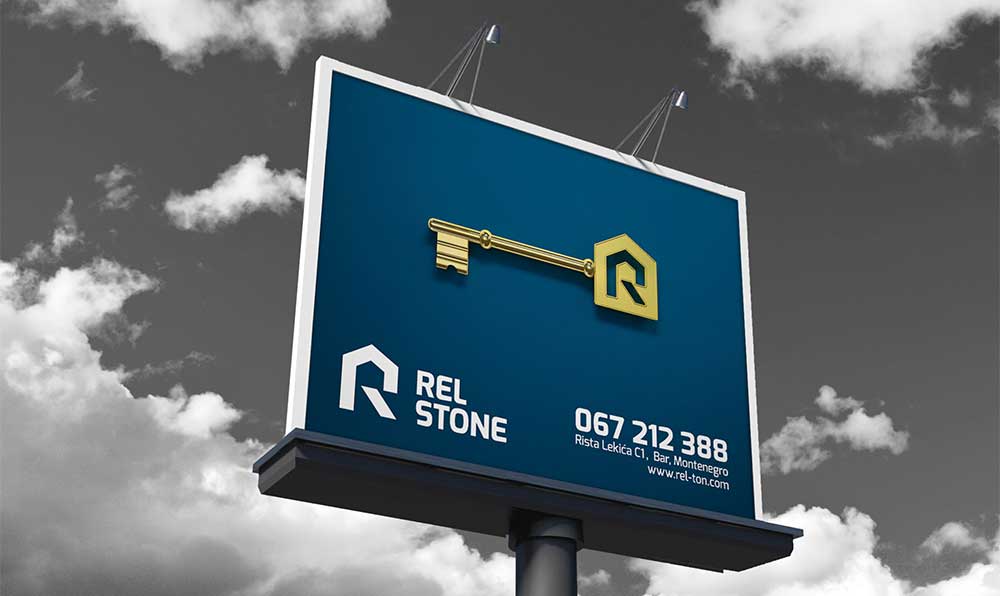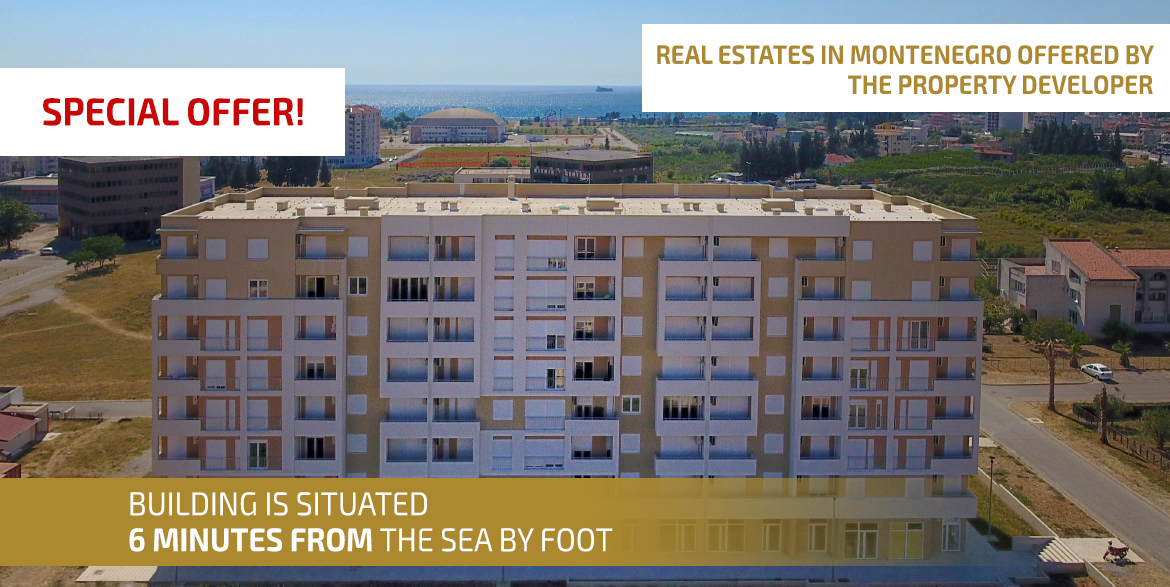

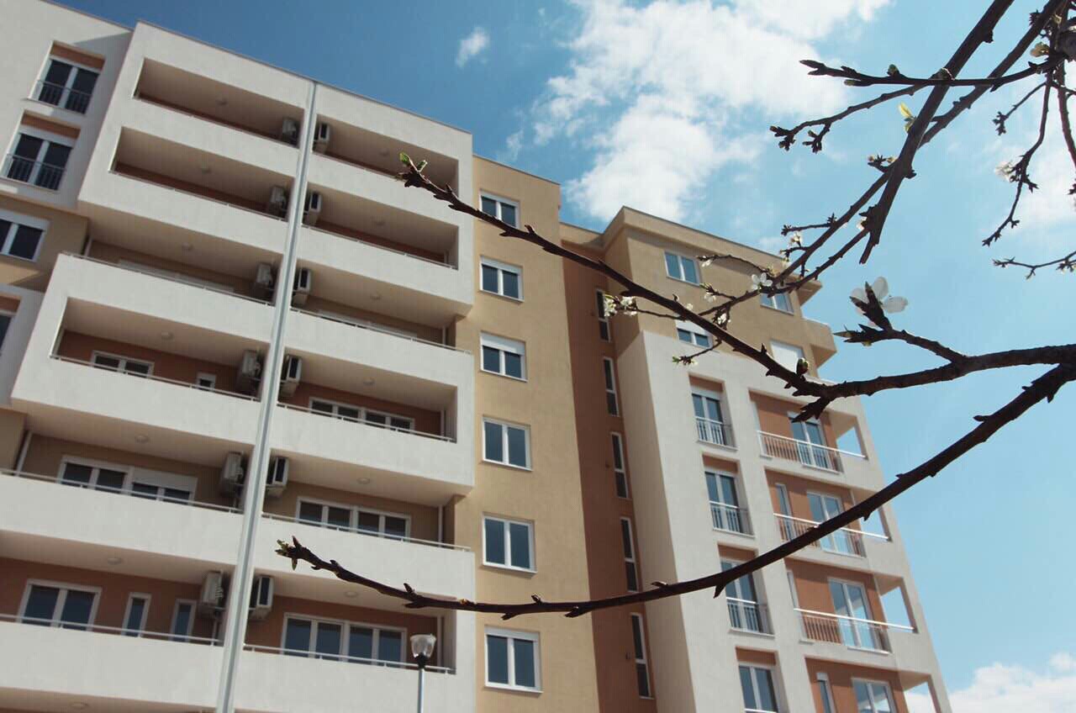
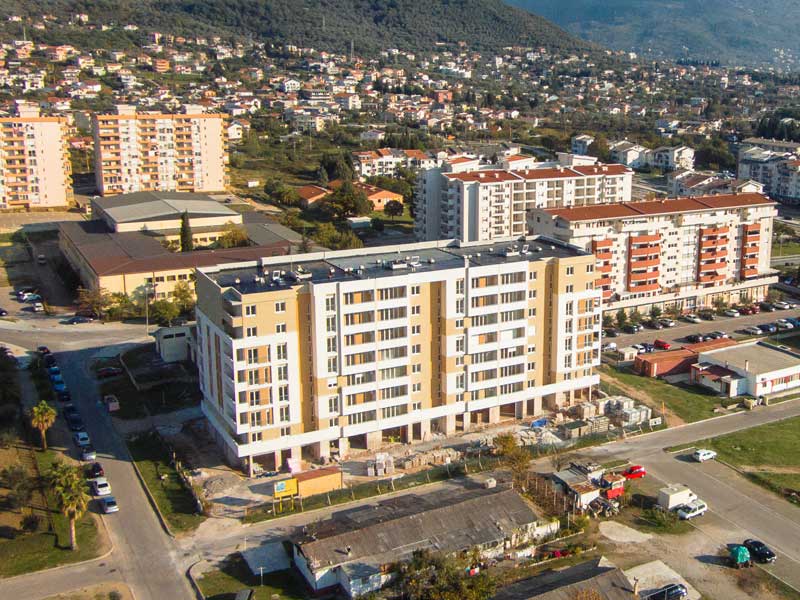
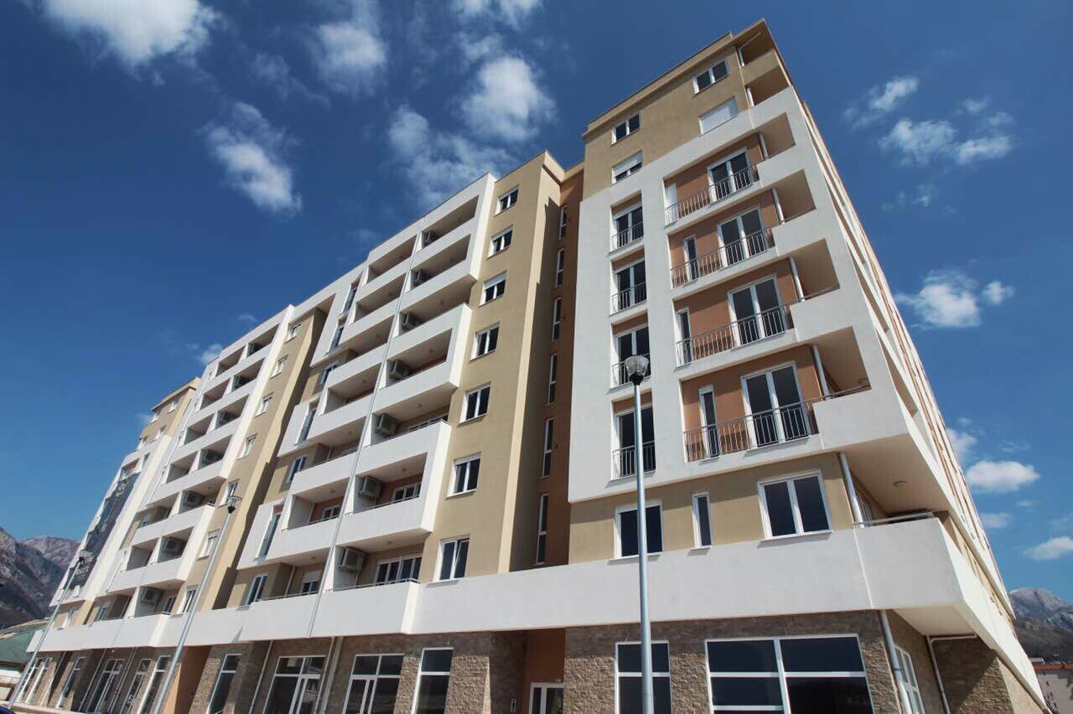
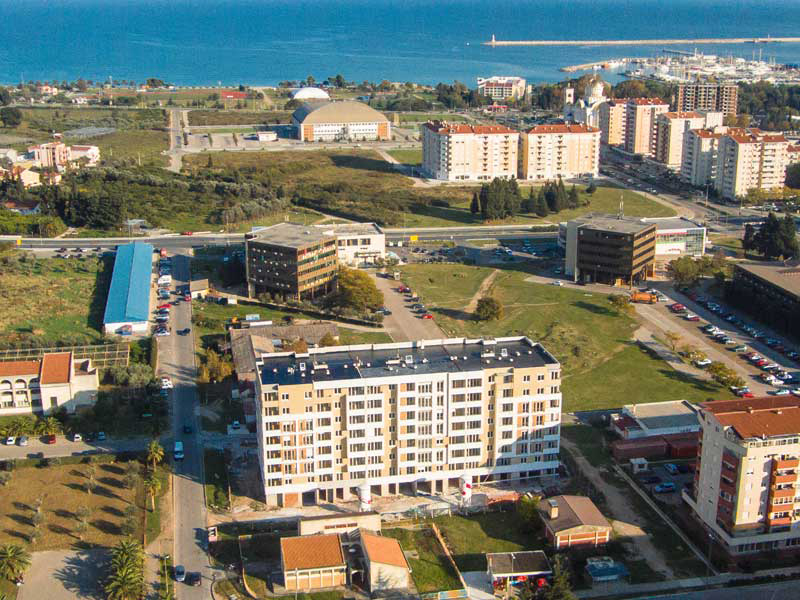
The building absolutely meets the requirements and standards prescribed for designing this type of facilities. The main structure is made of reinforced concrete slab 60 cm thick. The walls are built using concrete blocks with block bonding using mortar concrete class MB50 and it will be properly joined to the horizontal and vertical reinforcement. The partition walls, 10 cm and 7 cm thick, will be made of bricks and mortar MB50 and layers of equalizing bed.
The surfaces in kitchens and bathrooms are covered with ceramic tiles. Other walls and ceilings shall be finished. Bathroom walls are covered with tiles from floor to ceiling, and in the kitchen up to the height of 1.5 m. The floors have multiple layers, floating with thermal and sound insulation. The floors in living rooms and bedrooms are made of oak tarquet. The floors in halls, bathrooms, kitchens and terraces are covered with ceramic granite tiles of „A“ class. Common halls and stairs are lined with stone tiles. Two layers of lime mortar are applied to all walls and ceilings. The surfaces are finished by a semi-dispersion with previous hard-stopping. Bathrooms and kitchens have electric floor heating systems. Bathroom also have suspended ceilings, metal raster, monolithic, made of waterproof slabs. The wall surfaces of the terraces are finished with a thermally insulated facade (DEMIT) or stone slabs. Ceiling surfaces of the terraces are coated by a decorative two-component mineral plaster and painted with acrylic paint.
The interior joinery is made of high-quality timber. The front doors have the highest level of security, they are anti-burglary, security (armoured) doors. The external joinery is made of PVC, five-chamber profiles in white colour. PVC profiles are of the highest quality, they are hard, resistant to UV radiation, splashing, twisting and other deformations. All openings are equipped with PVC shutters in insulated boxes. Shutters slide up along the lateral guides. The glass is thermally insulated with hermetically sealed dry air between two glass sheets.
The roof is flat, passable. Reinforced concrete slab has a slope of 2 %. The insulation is PVC, UV resistant, elastic, and reinforced with polyester mesh and waterproof roofing membrane. Each building block has its own roof access - from a common hallway on the seventh floor.
In addition to natural ventilation, all bathrooms and kitchens of one-bedroom, two-bedroom and three-bedroom apartments are provided with air vents. Connection is provided at a standard height of 30 cm below the ceiling. Ventilation ducts are walled with brick d=7cm, and they end above the roof with the ventilation hood.
Design foresees the installation of high and low voltage current, plumbing and sewage utilities which are treated in separate attachments, all in accordance with the conditions and standards for designing utilities. Each apartment is equipped with an upgraded air conditioning multi split system - which consists of one external and more internal units. The favourable microclimate in the apartments is created due to air-conditioning units and floor heating. Outdoor air conditioning unit is located on the terrace and there’s also the possibility of installing two indoor units (split system). The devices will meet the requirements of the system manufacturer. Equipment in the bathrooms and toilets includes high-quality sanitary facilities (sinks, tubs and showers) of modern design, which are functionally equipped with high-quality showers and wall hung sanitareware. Electric power, telecommunications and signalling installations enable functioning of the lighting in all apartment rooms, use of all equipment and devices connected to the electrical grid, as well as the use of electronic media and information systems. “Low voltage” electric installations include telephone (SKS), optical (FTTH), satellite / TV, intercom and fire installations (fire detection and alarm).
The apartments have different room arrangements, and can be one-bedroom, two-bedroom and three-bedroom apartments.
- Surface area of one-bedroom apartments ranges from 47 to 75 square meters. They consist of a living room, dining room, kitchen, bathroom and a bedroom.
- Surface area of our two-bedroom apartments is approximately 75 square meters. They consist of a living room, dining room, kitchen, bathroom and two bedrooms.
We offer 4 three-bedroom apartments, which have been granted the status of “VIP” and which represent the best we can offer. Surface area of three-bedroom apartments is 155 square meters, consisting of three bedrooms, living room, kitchen and two bathrooms. For the interior decoration of our “VIP” apartments we used materials of the best available quality, in terms of aesthetics and safety. These apartments are perfect for families who appreciate tranquillity, comfort and personal space.
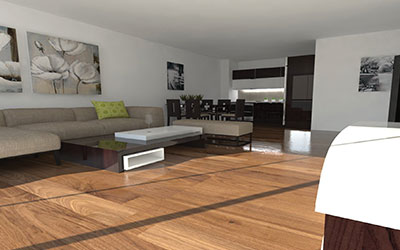
Living room, kitchen – dining room, bedroom and a sanitary block.
BUY! INFORMATION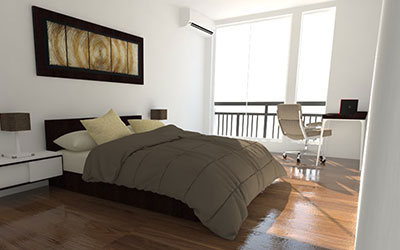
Living room, kitchen – dining room, 2 bedrooms and a sanitary block.
BUY! INFORMATION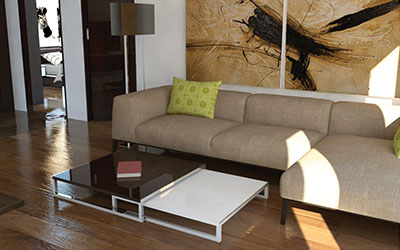
Living room, kitchen, 3 bedrooms and 2 sanitary blocks.
BUY! INFORMATION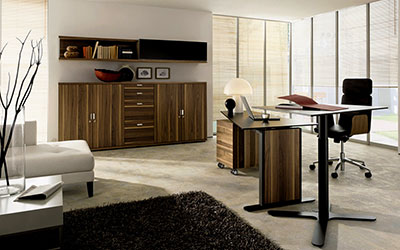
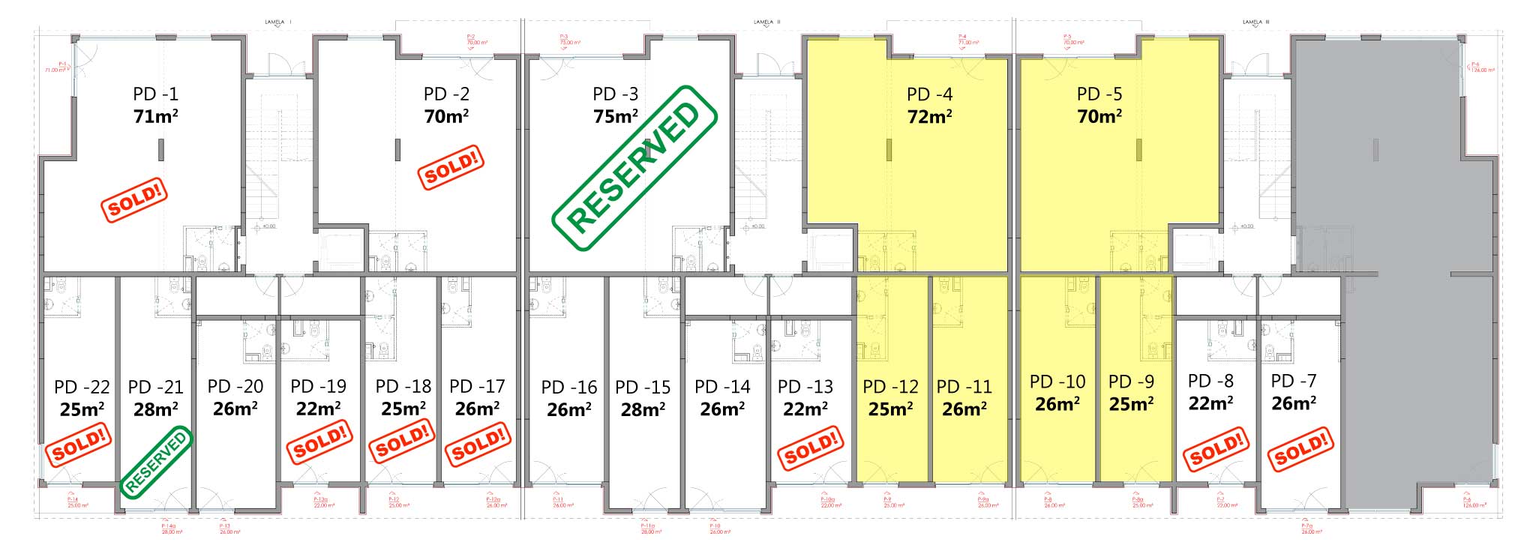
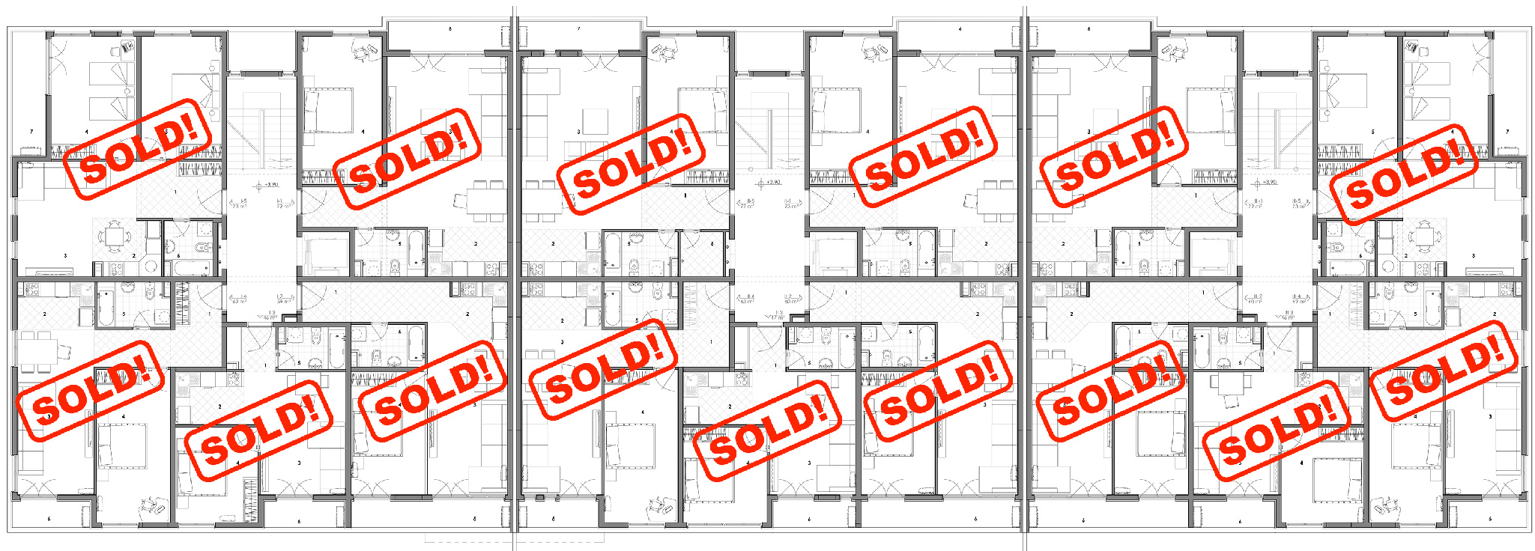
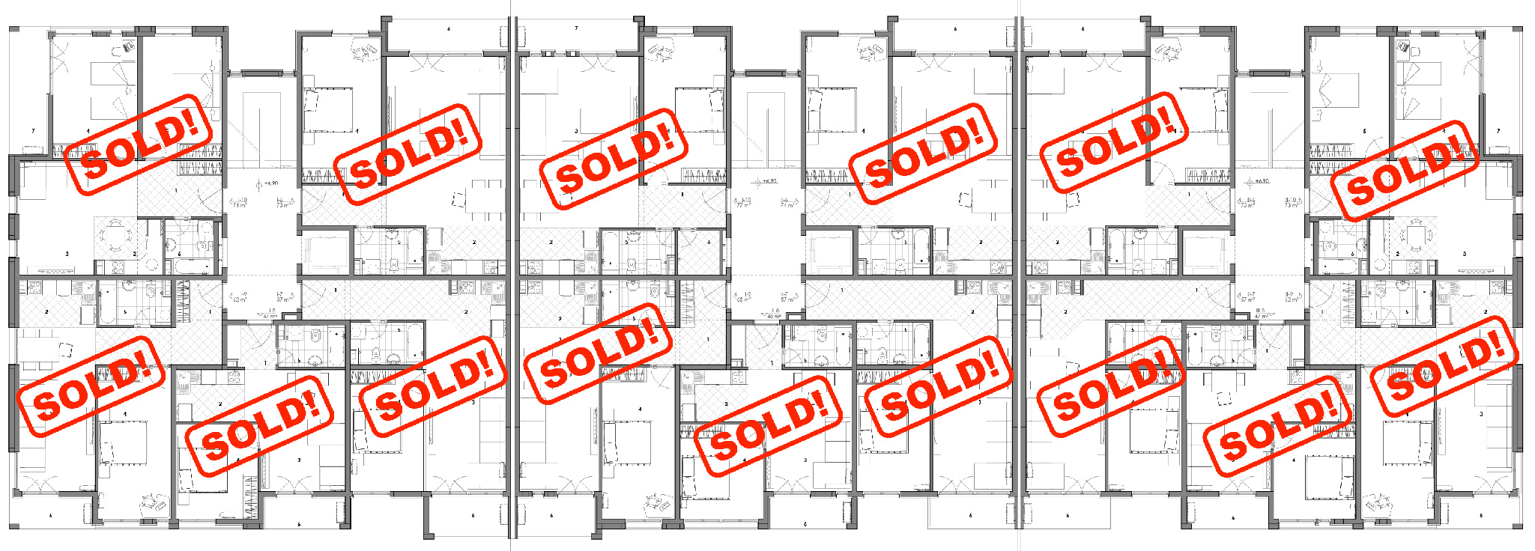
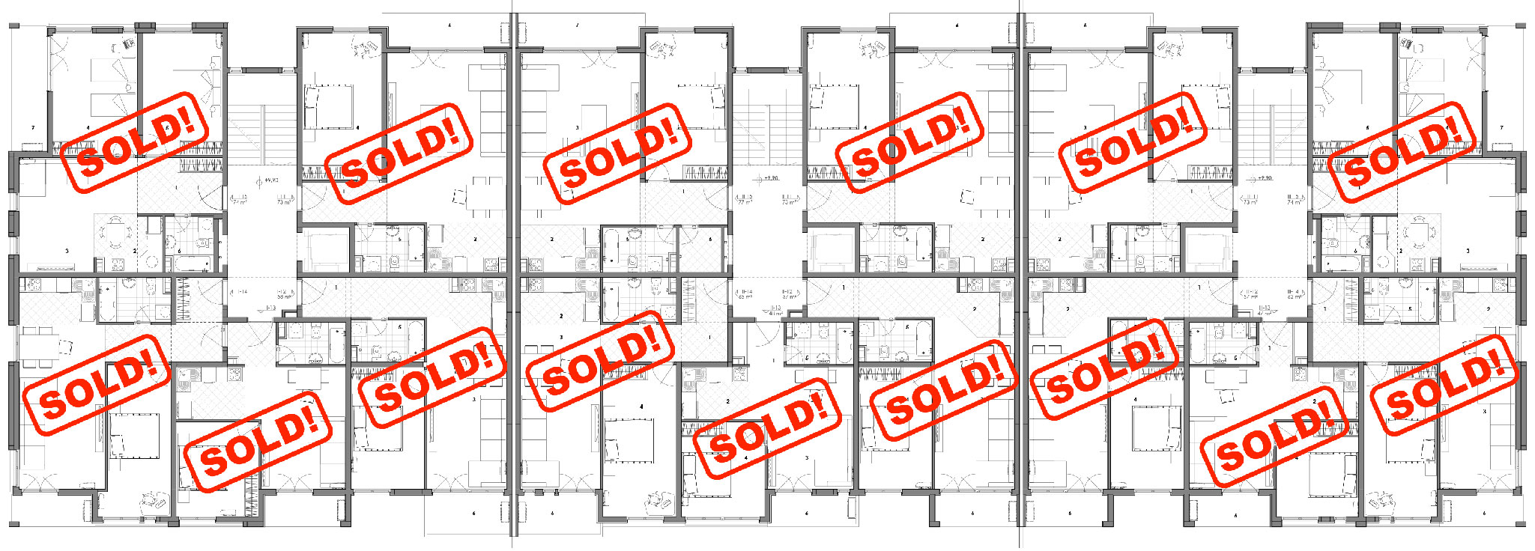
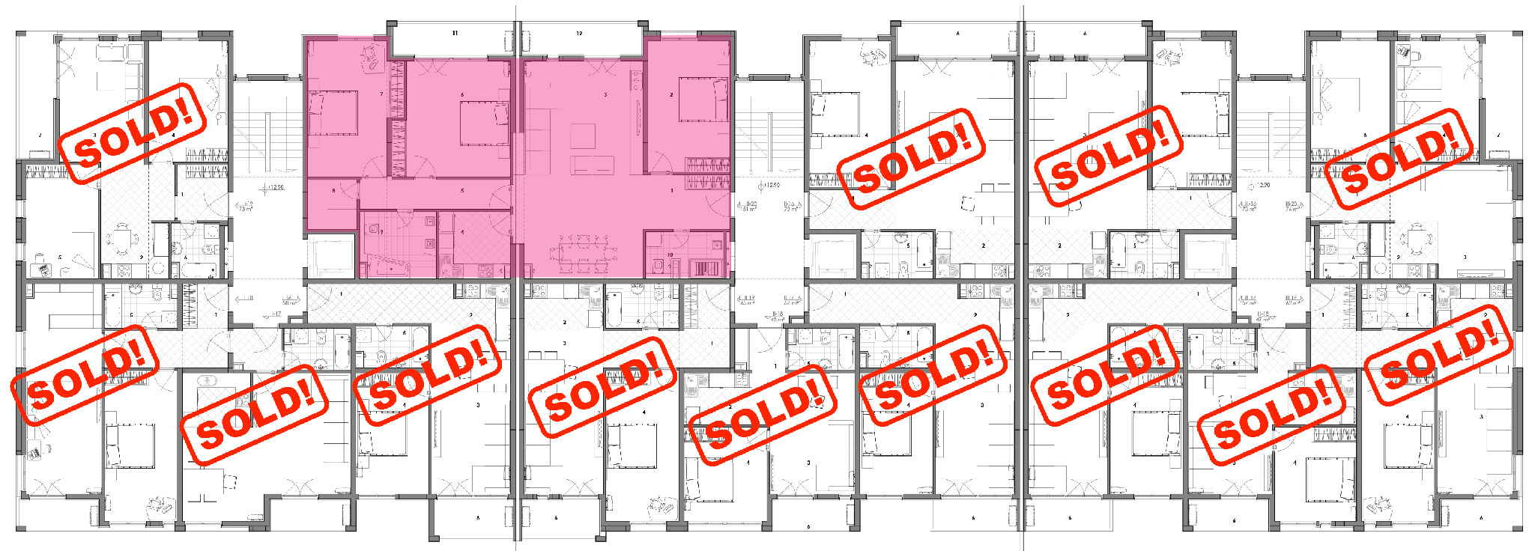
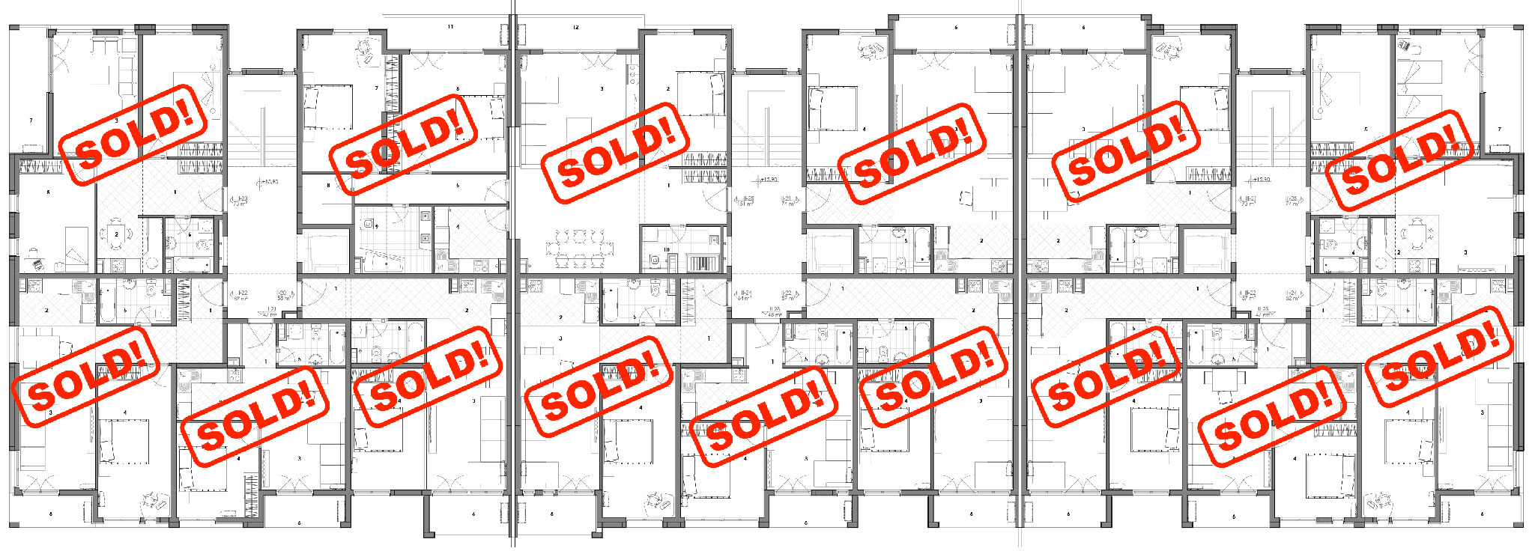
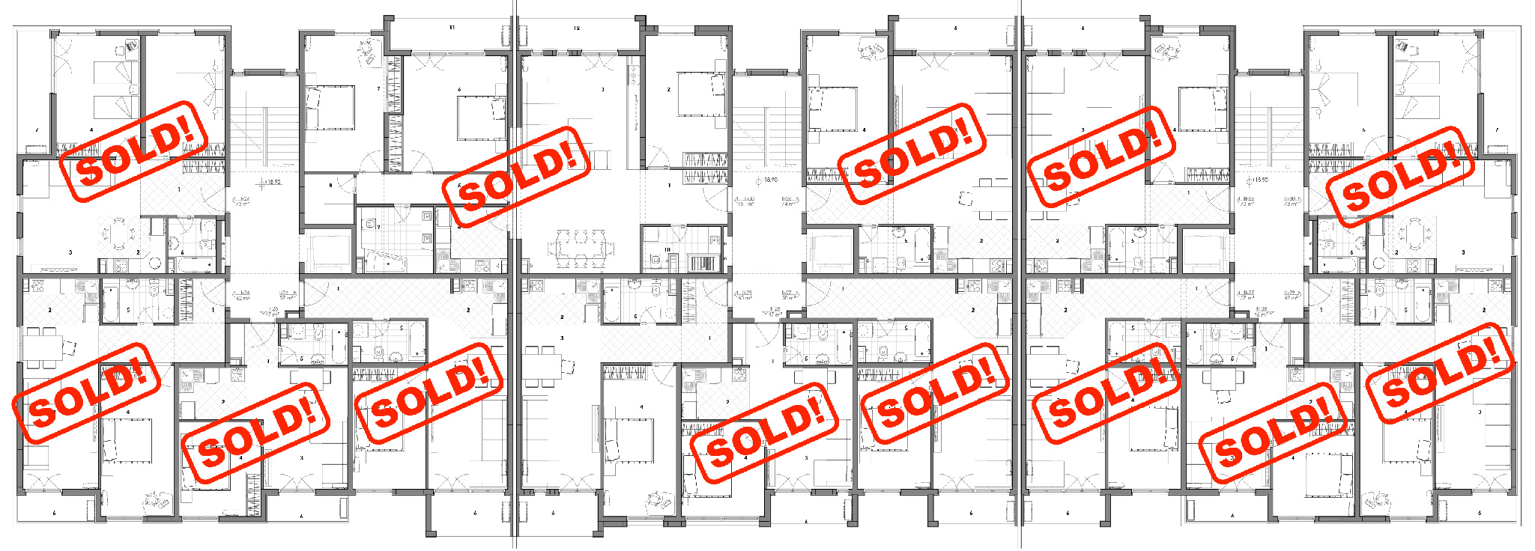
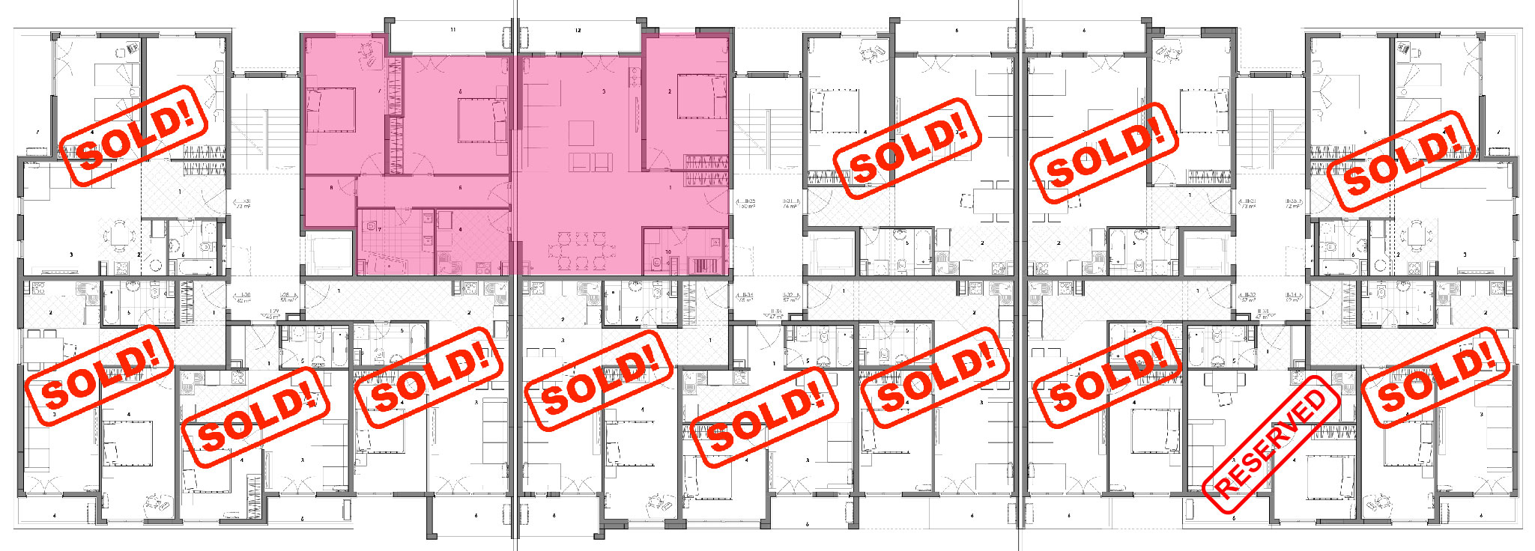
We offer 15 residential units, divided into three blocks.
BUSINESS SPACES I FLOOR II FLOOR III FLOOR IV FLOOR V FLOOR VI FLOOR VII FLOOR DOWNLOAD (FLOOR PLANS IN PDF)
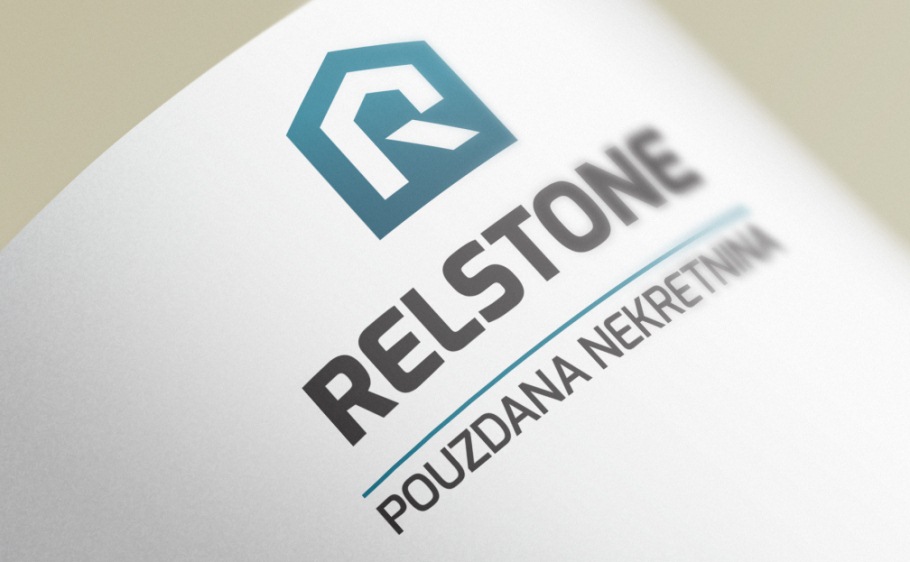
RELSTONE Company is engaged in investment and construction of real estates in Montenegro for more than four years. RELSTONE is one of the projects of a group of international investors, who decided to invest their funds in development of social, commercial and residential sector.
The purpose of our existence is to offer to our customers and business partners the best deal for purchasing the real estate on the Montenegrin coast, which will meet the highest quality standards, and meet the requirements and desires of people both from Montenegro and from abroad.
Building permit for construction of residential and business building on the parcel number 11 in zone C by DUP "Topolica Bjeliši" was issued to the Real Estate Company from Bar, RELSTONE Ltd. on August 30, 2013.
It is located in one of the most beautiful parts of the Montenegrin coast - in Bar.

Possibility of renting business premises from 22m2 to 71m2.
The issue price is 5,00 € / m2 + VAT on a monthly basis.
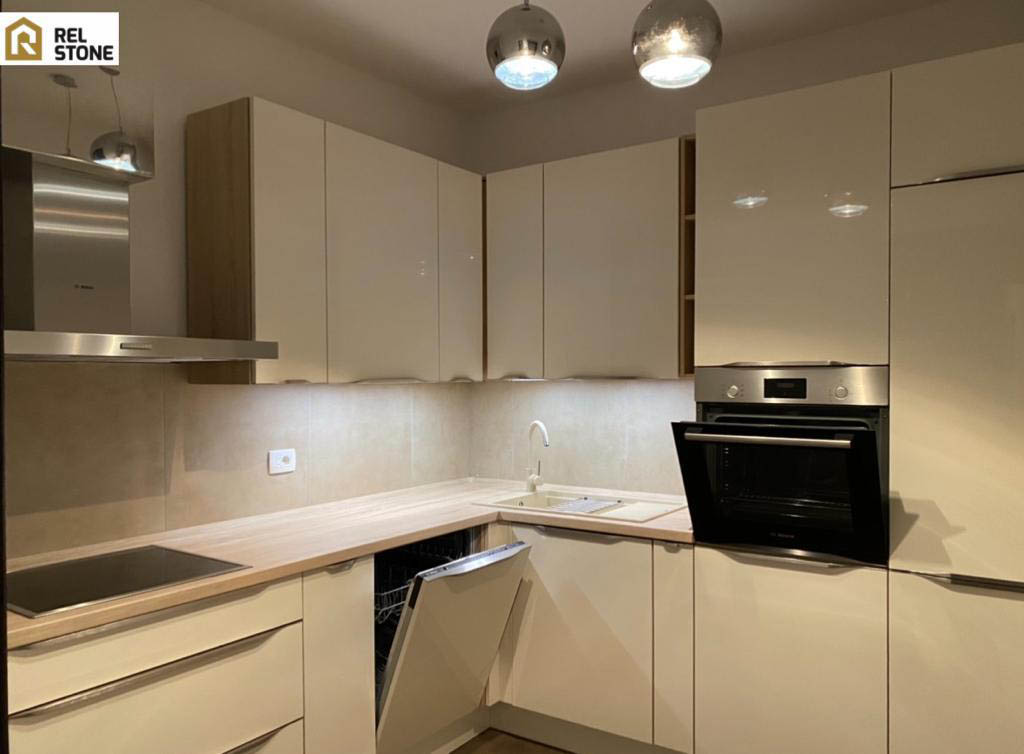
VIP three bedroom apartment 151m2 on the sixth floor with sea view from all rooms - the ideal solution for your family.
For your future comfort, we have equipped the apartment with a top-quality German kitchen Nobilia and Bosch home appliances.
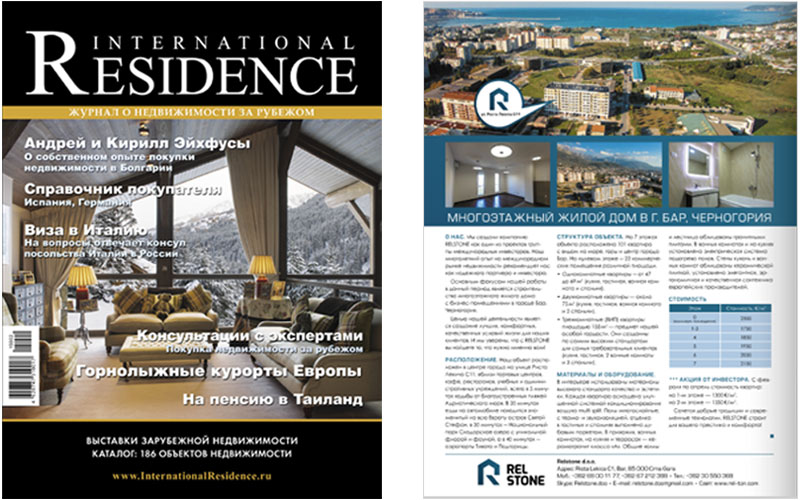
"International residence" Magazine
Text about our company and about object C11 in Bar can be found on page 25 of the magazine.
International Residence, Page No. 25.
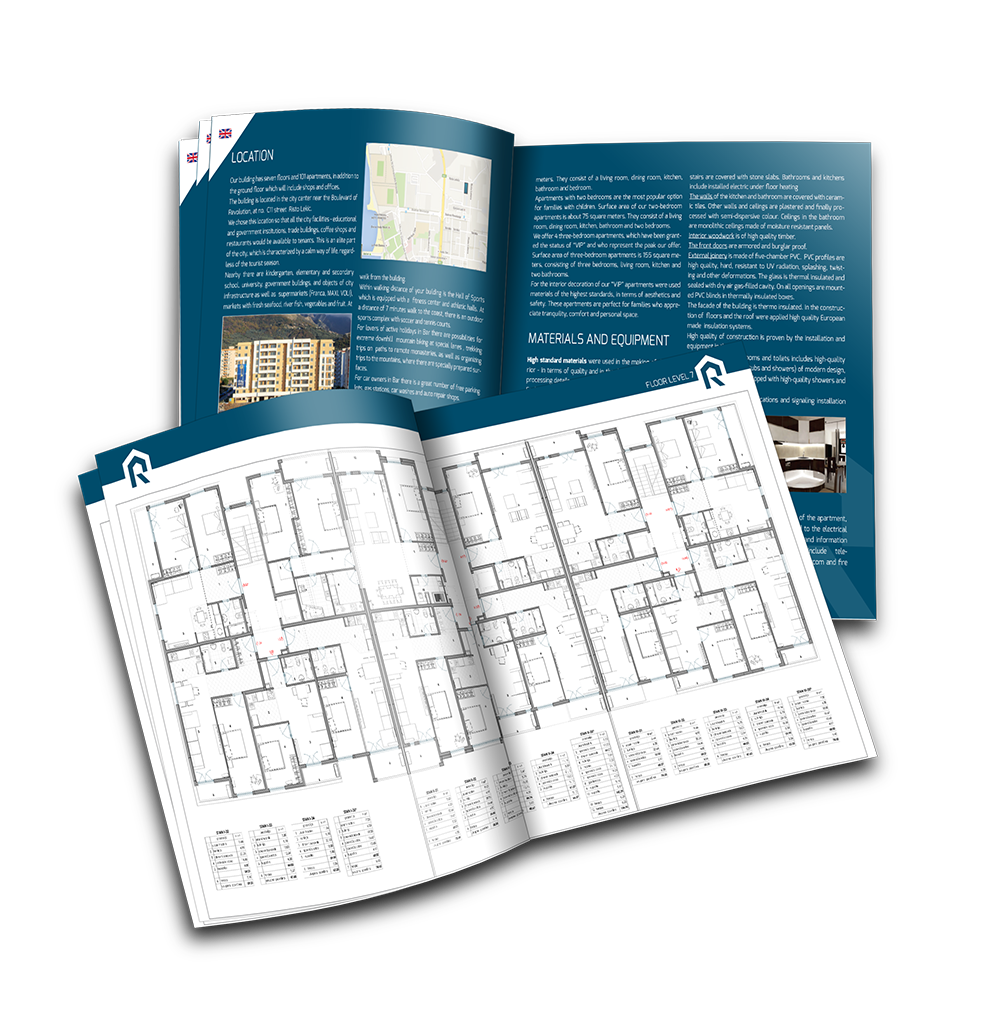
Rista Lekića C1, 85 000 Bar, Crna Gora
+382 68 00 11 77
+382 67 212 388
+382 30 550 368
TIN 02889480
VAT 80/31-02516-9
GYRO ACCOUNT CKB 510-66607-39
